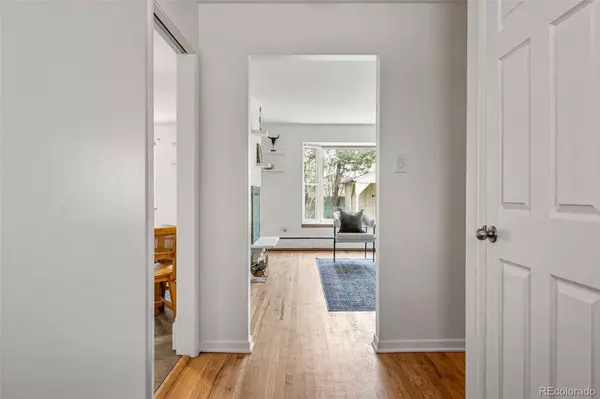$883,000
$850,000
3.9%For more information regarding the value of a property, please contact us for a free consultation.
4 Beds
3 Baths
2,379 SqFt
SOLD DATE : 06/01/2023
Key Details
Sold Price $883,000
Property Type Single Family Home
Sub Type Single Family Residence
Listing Status Sold
Purchase Type For Sale
Square Footage 2,379 sqft
Price per Sqft $371
Subdivision Cherry Hills Vista
MLS Listing ID 2063942
Sold Date 06/01/23
Bedrooms 4
Full Baths 1
Three Quarter Bath 2
HOA Y/N No
Abv Grd Liv Area 1,478
Originating Board recolorado
Year Built 1959
Annual Tax Amount $3,229
Tax Year 2022
Lot Size 8,276 Sqft
Acres 0.19
Property Description
Here is your opportunity to live in a charming ranch home on the friendliest block of Slavens/Cherry Hills Vista. This home features original hardwood floors throughout, an updated kitchen, a large backyard perfect for outdoor entertaining and 3 bedrooms/2 bathrooms on the main floor. The finished basement has family room, bonus/ TV room and cozy guest bedroom and bathroom.
On this street you'll see children playing outside, neighbors stopping by to say hello and several block parties during the year. Cherry Hills Vista gives you a suburban feeling - wide quiet streets that are perfect for bike riding and walking - while having urban conveniences. Here you are minutes from DU, 0.5 miles from two parks (DeBoer Park and Robert H. McWilliams Park), 0.6 miles from an award winning Slavens K-8 school district, 0.8 miles to Kent Place (Kings Soopers, Krisers, Little Man Ice Cream, Modern Market, etc).
Updates: Original hard wood floors refinished (2023), New front door (2023), Newer boiler (2017), New gutters (2022), New sprinkler system (2022), New Carpet (2023), Electric charging station for EV in garage, Solar Panels are completely paid off!
Location
State CO
County Denver
Zoning S-SU-D
Rooms
Basement Partial
Main Level Bedrooms 3
Interior
Heating Baseboard, Radiant
Cooling Attic Fan, Evaporative Cooling
Flooring Wood
Fireplaces Number 1
Fireplaces Type Gas
Fireplace Y
Appliance Dishwasher, Dryer, Gas Water Heater, Microwave, Oven, Range Hood, Refrigerator, Washer
Exterior
Exterior Feature Private Yard, Rain Gutters
Garage Spaces 2.0
Fence Full
Roof Type Composition
Total Parking Spaces 2
Garage Yes
Building
Lot Description Landscaped, Level, Many Trees, Sprinklers In Front, Sprinklers In Rear
Sewer Public Sewer
Water Public
Level or Stories One
Structure Type Brick
Schools
Elementary Schools Slavens E-8
Middle Schools Merrill
High Schools Thomas Jefferson
School District Denver 1
Others
Senior Community No
Ownership Individual
Acceptable Financing Cash, Conventional, FHA, VA Loan
Listing Terms Cash, Conventional, FHA, VA Loan
Special Listing Condition None
Read Less Info
Want to know what your home might be worth? Contact us for a FREE valuation!

Our team is ready to help you sell your home for the highest possible price ASAP

© 2025 METROLIST, INC., DBA RECOLORADO® – All Rights Reserved
6455 S. Yosemite St., Suite 500 Greenwood Village, CO 80111 USA
Bought with Your Castle Real Estate Inc
"My job is to find and attract mastery-based agents to the office, protect the culture, and make sure everyone is happy! "






